Content goes here ..
Parkview Elevator - Moving People Closer to the Sky
Welcome to Parkview Elevators, we specialize in providing comprehensive elevator services, including installation, maintenance, and modernization, to meet the diverse needs of our clients. With our commitment to safety, reliability, and customer satisfaction, we are your one-stop solution for all your elevator needs.
List of Our Services
Installation
We install safe, stylish, eco friendly, energy saving elevators in your Residential or Commercial projects that are cost effective and durable with minimal maintenance.

Repairs and Maintenance
With our dedicated team of experts, we ensure your elevators are always in top-notch condition, minimizing downtime and maximizing efficiency. From routine maintenance checks to emergency repairs, we’ve got you covered.
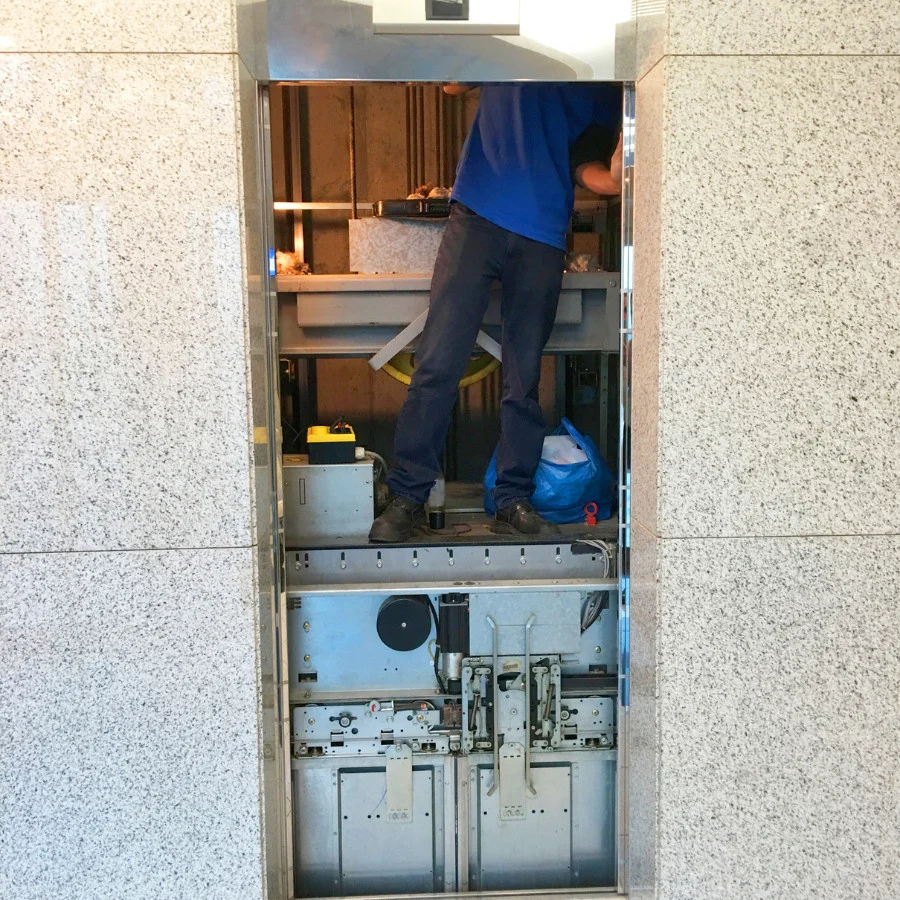
AMC
We offer economical plans for Annual Maintenance in order to ensure safe & smooth functioning of the Elevator at all times.

Modernization
We also undertake to install new elevators in place of old and obsolete ones; our work flow from design, dismantling, removal of the old elevator and replacing with a new and modern one is quick and obstruction free.

Resons to Partner with US
Comprehensive Services
We offer end-to-end solutions, from installation to maintenance and modernization, ensuring that all your elevator needs are met under one roof.
Compliance and Safety
We prioritize compliance with industry regulations and safety standards, ensuring that your elevators meet all necessary requirements and provide a safe environment for users.
Cutting-Edge Modernization
With our modernization services, we can upgrade your existing elevators with the latest technology and safety features, enhancing performance and extending the lifespan of your equipment.
Experienced Team
Our skilled technicians and engineers bring years of experience and expertise to every project, guaranteeing high-quality service and reliable results.
100% Customer Satisfaction
Your satisfaction is our top priority. We go above and beyond to deliver exceptional service and exceed your expectations, earning your trust and loyalty.
Competitive Pricing
We offer competitive pricing without compromising on quality, delivering cost-effective solutions that provide excellent value for your investment.
Our Products
Royal Range (Wooden Finish-Laminated)

Wooden Laminate
Side Walls: Wooden Laminate
Back Wall: Full Height Mirror +Laminate
Ceiling: Laminate with CFL Lights
Handrail: CEE-HRO7
Flooring: Granite with Design
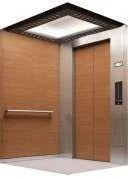
Decorative SS Panel
Side Walls: Decorative SS Panel
Back Wall: Half/Full Height Mirror
Ceiling: Special SS ceiling with diffused lighting
Handrail: CEE-HRO8
Flooring: Natural Granite
Premium Range (SS Etched $ Gold Finish)

SS Hairline Finish
Side Walls: SS Hairline finish, Middle panel SS Mirror etched
Back Wall: SS Hairline finish, Middle panel SS Mirror etched
Ceiling: Flat acrylic
Handrail: CEE-HRO7
Flooring: Natural Granite

Decorative SS Gold Finish Panel
Side Walls: Decorative SS Gold Finish Panel
Back Wall: Half/Full Height Mirror
Ceiling: Special SS spot lights
Handrail: CEE-HRO9
Flooring: Natural Granite
Modern Range (SS Hairline Finish)

SS Hairline Finish
Side Walls: SS Hairline Finish
Back Wall: SS Hairline Finish with half height Mirror
Ceiling: SS with at acrylic
Handrail: CEE-HRO1
Flooring: Natural Granite

SS Hairline Finish with Diffused Lighting Ceiling
Side Walls: SS Hairline Finish
Back Wall: SS Hairline Finish with half height Mirror
Ceiling: Flat acrylic, Diffused Lighting
Handrail: CEE-HRO1
Flooring: Natural Granite
Economy Range ( Powder Coated)
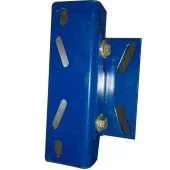
MS, Powder Coated
Side Walls: MS, Powder Coated (shades selectable)
Back Wall: MS, Powder Coated (shades selectable)
Car Door: MS, Powder Coated (shades selectable)
Auto Doors (Landing)
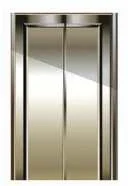
Center Opening Auto Door
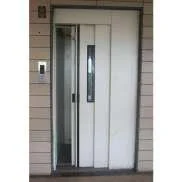
Side Opening Auto Door
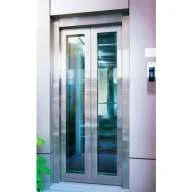
Big Vision Auto Door
False Ceilings

CEE-FC01
Panels: Polygal Translucent
Frame: Brushed Aluminium
Lighting: Fluorescent
CC-FC03
Panels: SS with Satin finish
Lighting: Fluorescent
CEE-FC04
Panels: Polygal Translucent
Frame: Brushed Aluminium
Lighting: Fluorescent

CEE-FC05
Panels: Polygal Translucent
Frame: Brushed Aluminium
Lighting: Fluorescent

CEE-FC06
Panels: Polygal Translucent
Frame: Brushed Aluminium
Lighting: Fluorescent

CEE-FC02
Panels: SS with Satin or Mirror finish lighting
Frame: Brushed Aluminium
Lighting: Rounded LED
LED Lighting
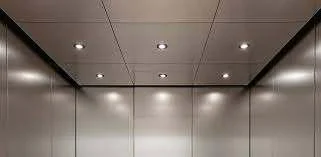
LED
Operating Panels
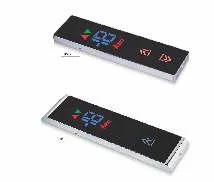
Car Operating Panel (COP)
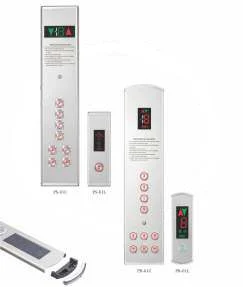
Landing Operating Panel (LOP)
Handrails
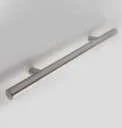
Round

Solid Flat

Continous
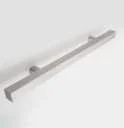
Shaped Flat

Vault Mount
Fans

Round Fan
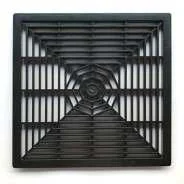
Square Fan

Fan
Sicor Motors
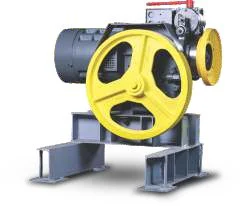
Sicor motor
Our Story
Welcome to Parkvew Elevators, where excellence meets efficiency in vertical transportation solutions. With years of industry expertise, we specialize in elevator installation, maintenance, and modernization services.
Our experienced team of technicians and engineers is dedicated to ensuring the safety and efficiency of your elevators. We understand the importance of reliable elevator service, which is why we prioritize customer satisfaction and tailor our services to meet your specific needs. From the initial consultation to ongoing maintenance, we strive to exceed your expectations at every step.
Standard Features
Capacity: 4, 5, 6, 8, 10, 13, 15, 16 & 20 Passenger
Models: Royal, Premium, Modern & Economy
Drive System: V3F System
Speed: 0.7/1.0/1.5 MPS
Maximum Travel: 33 meters, 12 stops
Machine Room Location: On Top (Also, Machine Room Less- MRL)
Control: Simplex & Duplex Full/Down collective control with advanced microprocessor technology
Car Operating Panel (COP): Half/Full height stainless steel COP with seven segment display
Landing Operating Panel (LOP): SS Hairline finish with seven segment display
Position Indicator and Direction Arrows on Landing: Available on all floors as standard.
Car Wall: SS Hairline Finish or Powder coated/Painted
Car Door: SS Hairline Finish or Powder coated/Painted
Car Door Protection: Multiple beam Full height infra-red sensor.
Car Door Type: Fully automatic COPD/SOPD.
Landing Door: SS Hairline Finish or Powder coated/Painted
Flooring: Attractive design in PVC tiles matching to car interior
Lighting: Diffused flourescent lighting/spot lights.
Ventilation: Fan with round or square Grille.
Handrail: Chromium finish round handrail on rear side.
Emergency Light & Alarm: Provided as standard. Intercom
Optional Features: Battery Operated Automatic Rescue Device
Vision Panel on Doors
Full Load/Overload sensor
Works to be Completed before Material Supply
Works to be done by the Builder during Installation
1. Pocket Cutting after our Shaft Marking. (wherever
necessary)
2. Grouting & packing
3. Buffer blocks in Pit to be constructed.
4. Front wall, Flooring & Architrave.
5. For any other details such as front wall, Lintel etc. Please
refer the General Arrangement Drawing (GAD)
Parkview to Provide the Following
Why Our Customers Loves Us
soem review from the customer to say something soem review from the customer to say somethingsoem review from the customer to say something
soem review from the customer to say something soem review from the customer to say somethingsoem review from the customer to say something
soem review from the customer to say something soem review from the customer to say somethingsoem review from the customer to say something soem review from the customer to say something soem review from the customer to say somethingsoem review from the customer to say something
Clear all your doubts
What is the question 5 What is the question 5What is the question 5What is the question 5
This is the answer This is the answer This is the answer This is the answer This is the answer This is the answer This is the answer This is the answer This is the answer
What is the question 5
This is the answer This is the answer This is the answer This is the answer This is the answer This is the answer This is the answer This is the answer This is the answer
What is the question 1
This is the answer This is the answer This is the answer This is the answer This is the answer This is the answer This is the answer This is the answer This is the answer



